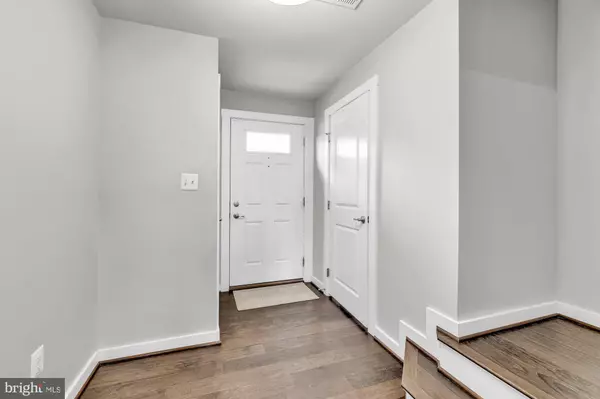$450,000
$439,900
2.3%For more information regarding the value of a property, please contact us for a free consultation.
1039 SKYVIEW Baltimore, MD 21211
3 Beds
5 Baths
2,300 SqFt
Key Details
Sold Price $450,000
Property Type Townhouse
Sub Type Interior Row/Townhouse
Listing Status Sold
Purchase Type For Sale
Square Footage 2,300 sqft
Price per Sqft $195
Subdivision Hampden Historic District
MLS Listing ID MDBA541772
Sold Date 04/09/21
Style Traditional
Bedrooms 3
Full Baths 3
Half Baths 2
HOA Fees $112/mo
HOA Y/N Y
Abv Grd Liv Area 2,300
Originating Board BRIGHT
Year Built 2018
Annual Tax Amount $8,818
Tax Year 2021
Lot Size 871 Sqft
Acres 0.02
Property Description
Perfectly maintained 3 or 4 Bedroom - 3/2 Baths in Hampden's sought after Skyview! Garage and private driveway PARKING. The entry level features a half bathroom, access to the one-car attached garage, and a large bonus family room with electric fireplace. The main living area features a true open floor plan, high ceilings, hardwood floors, large windows that let in a ton of natural light, and a powder room for convenience. The kitchen boasts plenty of storage and counter space, a pantry, granite counter tops, a large island with seating, stainless appliances and you can walk out and a walk out balcony with city views. An entertainers dream! Upstairs includes two guest bedrooms that are large enough to fit a queen sized bed, a guest bathroom , laundry, and linen closet. The massive owners suite offers a walk-in closet and en-suite bathroom with glass enclosed tile shower and dual vanities The loft sets this home apart from the rest, with an additional full bathroom, entertaining space and second deck with city skyline views! Minutes to downtown and 83. May qualify for the Hopkins LNYW grant.
Location
State MD
County Baltimore City
Zoning R-7
Interior
Interior Features Attic, Breakfast Area, Carpet, Combination Kitchen/Dining, Family Room Off Kitchen, Floor Plan - Open, Kitchen - Gourmet, Kitchen - Island, Pantry, Recessed Lighting, Sprinkler System, Stall Shower, Tub Shower, Upgraded Countertops, Walk-in Closet(s), Wood Floors
Hot Water Electric
Heating Forced Air
Cooling Central A/C
Flooring Ceramic Tile, Hardwood, Partially Carpeted
Fireplaces Number 1
Fireplaces Type Mantel(s)
Equipment Built-In Microwave, Dishwasher, Dryer, Exhaust Fan, Extra Refrigerator/Freezer, Icemaker, Oven/Range - Gas, Refrigerator, Stainless Steel Appliances, Washer, Washer/Dryer Stacked, Water Dispenser, Water Heater
Fireplace Y
Appliance Built-In Microwave, Dishwasher, Dryer, Exhaust Fan, Extra Refrigerator/Freezer, Icemaker, Oven/Range - Gas, Refrigerator, Stainless Steel Appliances, Washer, Washer/Dryer Stacked, Water Dispenser, Water Heater
Heat Source Natural Gas
Laundry Upper Floor
Exterior
Garage Garage - Front Entry, Garage Door Opener, Inside Access
Garage Spaces 2.0
Waterfront N
Water Access N
Accessibility None
Parking Type Attached Garage, Driveway, On Street
Attached Garage 1
Total Parking Spaces 2
Garage Y
Building
Story 4
Sewer Public Sewer
Water Public
Architectural Style Traditional
Level or Stories 4
Additional Building Above Grade, Below Grade
New Construction N
Schools
School District Baltimore City Public Schools
Others
HOA Fee Include Lawn Maintenance,Management,Reserve Funds,Snow Removal
Senior Community No
Tax ID 0313023590 146
Ownership Fee Simple
SqFt Source Estimated
Special Listing Condition Standard
Read Less
Want to know what your home might be worth? Contact us for a FREE valuation!

Our team is ready to help you sell your home for the highest possible price ASAP

Bought with Matthew Mindel • RE/MAX Distinctive Real Estate, Inc.






